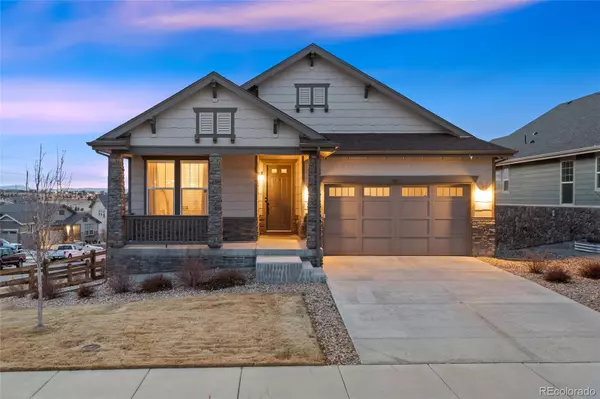$700,000
$625,000
12.0%For more information regarding the value of a property, please contact us for a free consultation.
3 Beds
2 Baths
1,640 SqFt
SOLD DATE : 03/08/2022
Key Details
Sold Price $700,000
Property Type Single Family Home
Sub Type Single Family Residence
Listing Status Sold
Purchase Type For Sale
Square Footage 1,640 sqft
Price per Sqft $426
Subdivision Timber Ridge
MLS Listing ID 6163323
Sold Date 03/08/22
Style Contemporary
Bedrooms 3
Full Baths 1
Three Quarter Bath 1
Condo Fees $70
HOA Fees $70/mo
HOA Y/N Yes
Abv Grd Liv Area 1,640
Originating Board recolorado
Year Built 2017
Annual Tax Amount $2,833
Tax Year 2020
Acres 0.18
Property Description
Adorable and incredibly functional ranch-style home on an impressive, elevated corner lot affording simply magnificent mountain views spanning all along the Front Range including the city skyline. Luxurious finishes abound, including quartz countertops, soft-close cabinets and drawers, cabinet pull-outs, under-cabinet outlets, tile and engineered-wood flooring, 4” square baseboard trim, rounded corners, contemporary lighting, and a warm and cozy tile-surround gas fireplace. The master suite and bathroom boast views, a large shower with a stone pan, and ample closet space. The unfinished basement is large and 80% drywalled, has a bathroom and wet-bar rough-in, and ample windows providing plenty of natural light. Window coverings are included, as are all appliances, making this a truly turn-key home. The yard is professionally landscaped and the deck is a delight, glancing majestically to the west. Just steps away from the local pocket park, close to trails, 470, DIA, Southlands, and amenities, this house is a pleasure to call home.
Location
State CO
County Arapahoe
Rooms
Basement Full, Unfinished, Walk-Out Access
Main Level Bedrooms 3
Interior
Interior Features Breakfast Nook, High Speed Internet, Kitchen Island, Primary Suite, Pantry, Quartz Counters, Smoke Free, Walk-In Closet(s)
Heating Forced Air, Natural Gas
Cooling Central Air
Flooring Tile, Wood
Fireplaces Number 1
Fireplaces Type Living Room
Fireplace Y
Appliance Dishwasher, Dryer, Gas Water Heater, Microwave, Range, Self Cleaning Oven, Washer
Exterior
Parking Features Dry Walled, Insulated Garage
Garage Spaces 2.0
Fence Partial
Utilities Available Cable Available, Electricity Connected, Internet Access (Wired), Natural Gas Connected, Phone Available
View Mountain(s)
Roof Type Composition
Total Parking Spaces 2
Garage Yes
Building
Lot Description Cul-De-Sac, Landscaped
Foundation Slab
Sewer Public Sewer
Water Public
Level or Stories One
Structure Type Frame, Rock
Schools
Elementary Schools Black Forest Hills
Middle Schools Fox Ridge
High Schools Cherokee Trail
School District Cherry Creek 5
Others
Senior Community No
Ownership Individual
Acceptable Financing Cash, Conventional, FHA, VA Loan
Listing Terms Cash, Conventional, FHA, VA Loan
Special Listing Condition None
Read Less Info
Want to know what your home might be worth? Contact us for a FREE valuation!

Our team is ready to help you sell your home for the highest possible price ASAP

© 2025 METROLIST, INC., DBA RECOLORADO® – All Rights Reserved
6455 S. Yosemite St., Suite 500 Greenwood Village, CO 80111 USA
Bought with RE/MAX Professionals
"My job is to find and attract mastery-based agents to the office, protect the culture, and make sure everyone is happy! "






